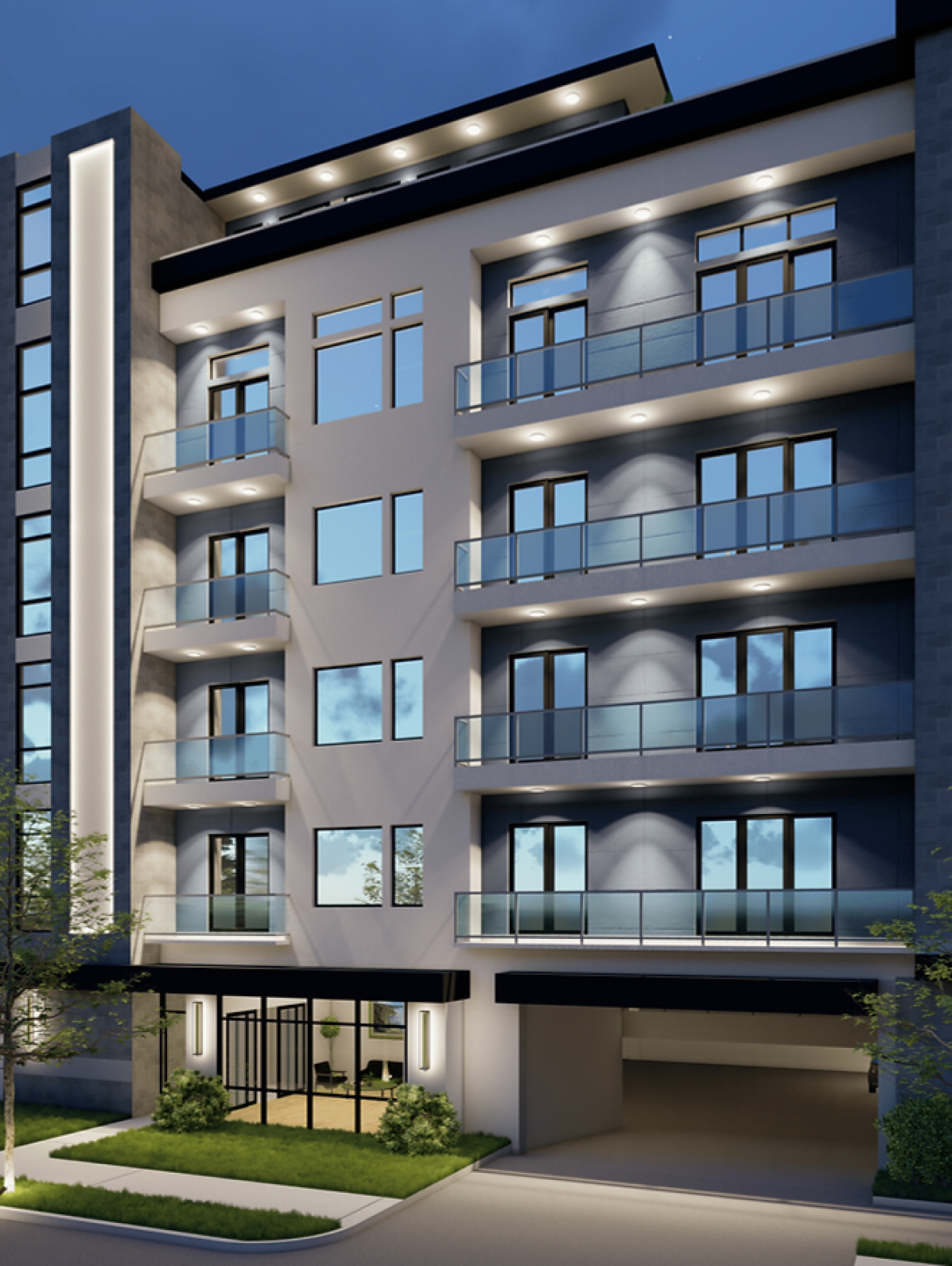About
Architectural Excellence in the Heart of Houston
Discover the pinnacle of architectural innovation with Anderson Canyon, LLC – the leading architectural firm in Houston. Our team of expert architects is committed to reshaping urban landscapes, bringing over 50 years of collective design and planning experience to every project. Discover how we fuse creative expression and functional design in both residential and commercial projects throughout the city of Houston.
mISSION & VISION
Our mission at Anderson Canyon, LLC is to transform the ordinary into the extraordinary. We aim to blend innovation, functionality, and aesthetic appeal seamlessly in every architectural endeavor. As we strive toward this, we hope to be pioneers in redefining architectural excellence. Our architects create unique designs, and each creation is a testament to our commitment to quality, client satisfaction, and innovative design.

OUR Firm’s HISTORY & INNOVATIVE APPROACH
Under the leadership of Tom O’Leary and Eduardo Ponce de León, our team in Houston boasts over 50 years of combined expertise in architectural design and planning. We’re proud to serve Texas, including Houston, Galveston, Austin, San Antonio, Dallas, and Fort Worth as well as the Southeastern US, including Atlanta and Georgia.
Despite our small size, we take pride in our agility and ensure swift project development, on-time design delivery, and personalized project management. Our flexible design style ensures a unique expression in every project, offering you cost-effective and intelligent options that perfectly align with your requirements. At Anderson Canyon, your architectural vision is not just a project; it’s a collaboration that brings award-winning designs to life.
AREAS OF EXPERTISE
- Custom Home Design
- Residential and Commercial Planning
- Feasibility and Site Studies
- 3D Rendering and Blue Printing
- Energy-Efficient Design
- Home Additions and Remodeling
- Construction Drawings
50+
Years Experience
Associations





READY TO BRING YOUR
VISION TO LIFE?
There are no limits when it comes to architectural innovation. Anderson Canyon, LLC is poised to bring your vision into the vibrant reality of Houston's landscape. From start to finish, we promise to craft spaces that inspire and thrive.

